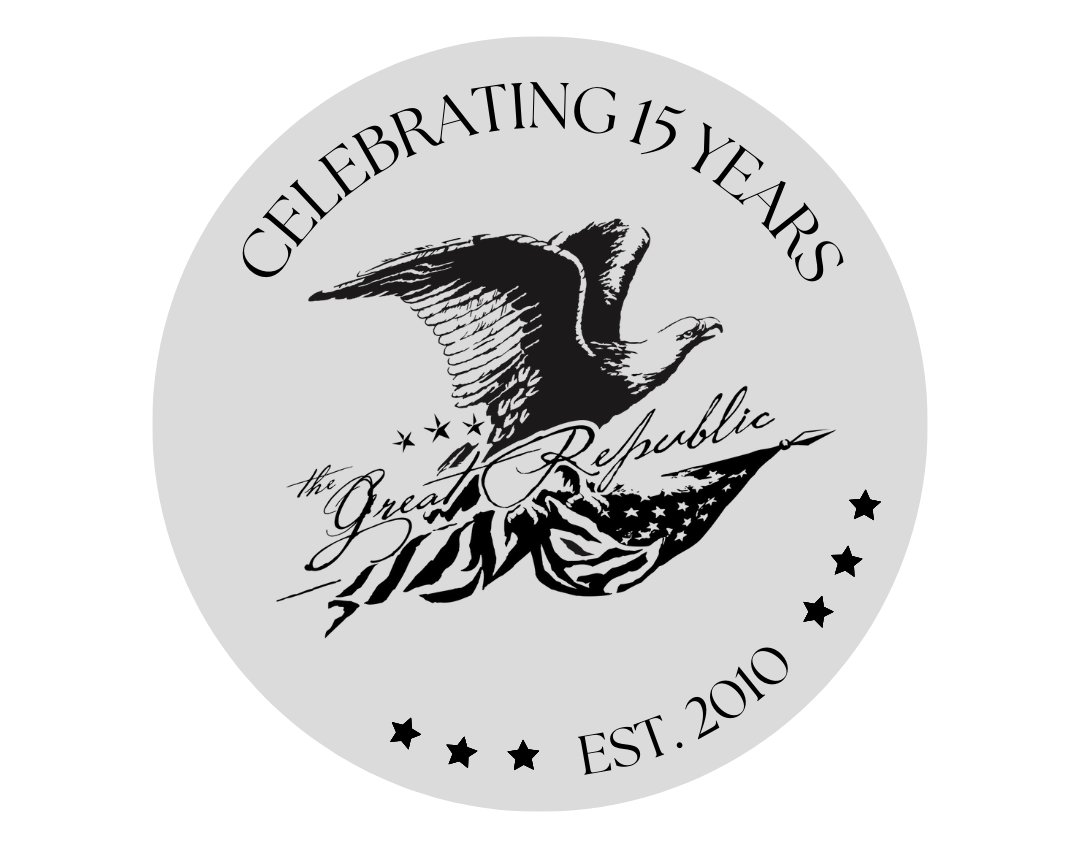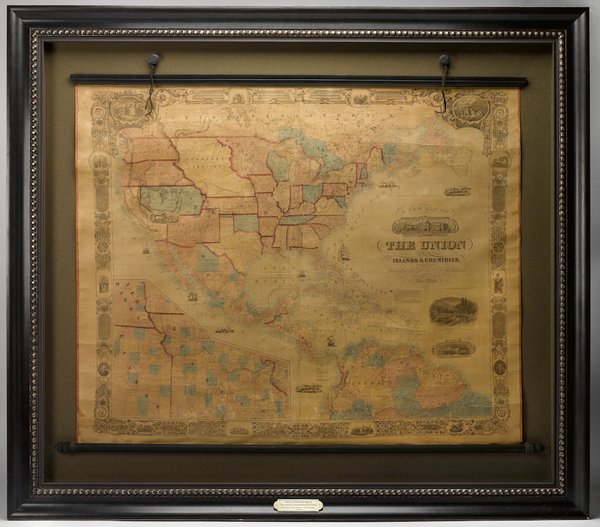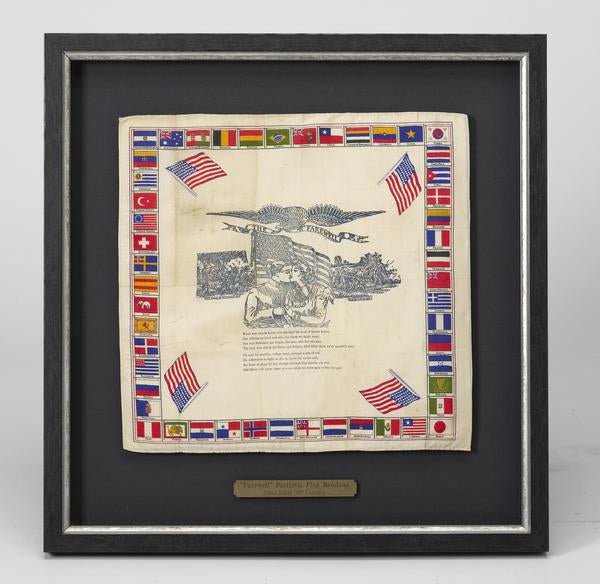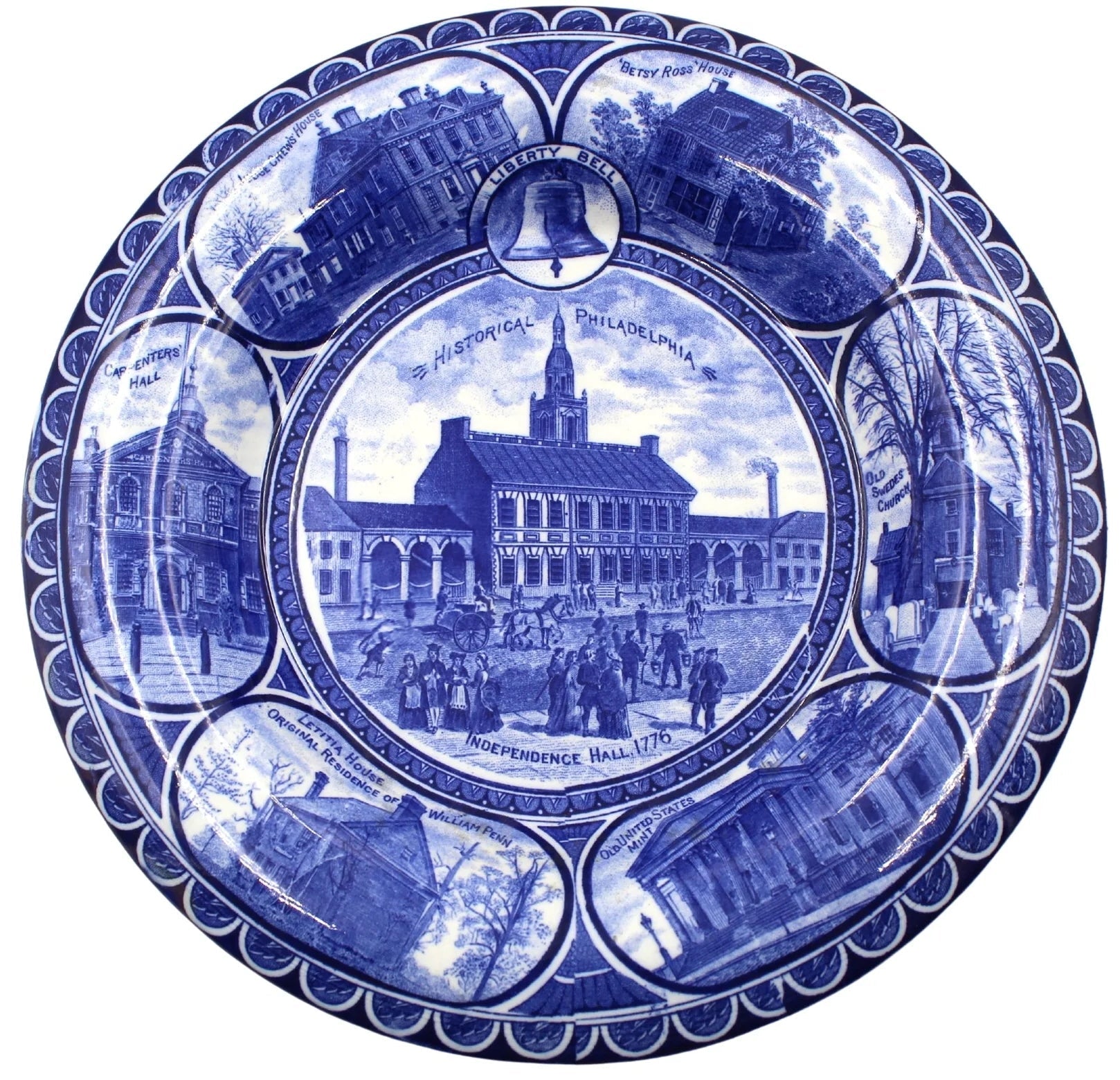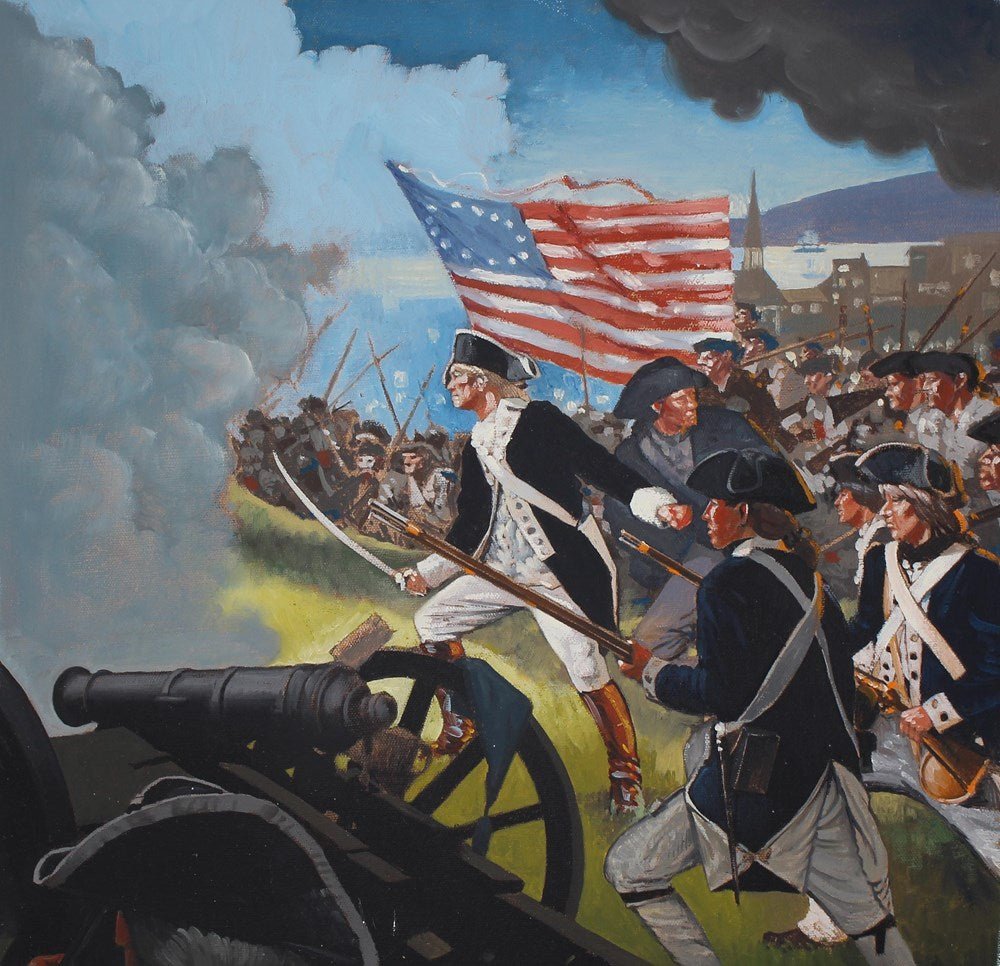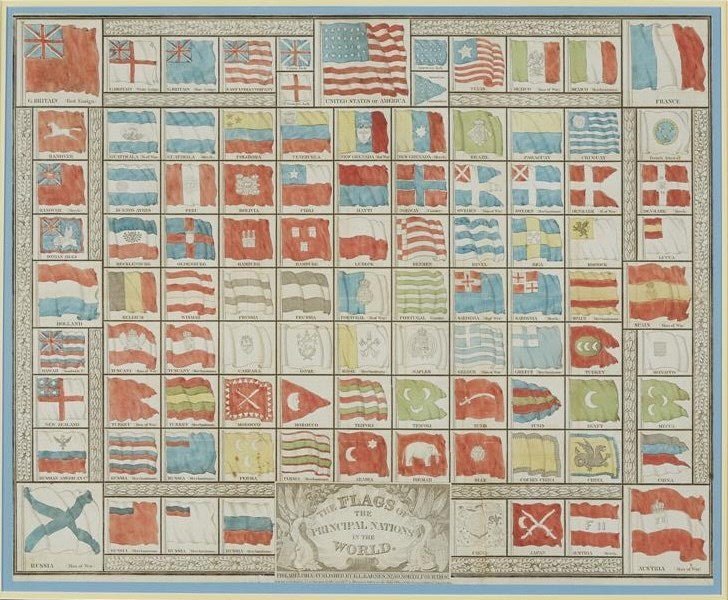Post Civil War DC in "Roose's Companion and Guide to Washington and Vicinity"
Today on the blog we are examining a fairly uncommon and very illuminating map of Washington D.C., dating to 1885, created by William S. Roose. With the Capitol Building at center, this map covers the area from Georgetown to the Benning Road Bridge. The map depicts the city in considerable detail, with the Capitol, Smithsonian, the White House, the Washington Monument, and National Observatory, plus others, noted. Georgetown and Georgetown College are indicated on the left edge of the map, and some detail is given to Maryland and Alexandria, VA. At top right is a “Diagram showing the Divisions of the City.”
Because it was a planned city, the early maps of Washington, DC have always been a particularly accurate way to track the development of the nation’s capital. Andrew Ellicott, a miller and surveyor living in Maryland, created the first official plan of the city in 1795. George Washington commissioned a survey of the city from Ellicott in 1791, and the following year asked him to work on and complete the city plan originally drawn by Pierre Charles L’Enfant. Keeping most of L’Enfant’s original plan, Ellicott made only small modifications, widening streets and adjusting the placement of several plazas and roundabouts. Continued interest in the layout and development of the nation’s new capital spurred many maps of DC to be produced and printed throughout the 19th century, including this 1885 map.
This particular map gives a snapshot of the city’s development, only some 20 years after the Civil War. In many ways, the Civil War transformed Washington from a rather modest, semi-rural city into an urban center of national importance. The population, government, infrastructure, the number of public and private buildings all dramatically increased during the conflict. This set the stage for the rapid expansion of the city throughout the postbellum era, with a population of over one hundred thousand inhabitants.

The largest development for the city came right as this map was published, with the reclamation of the Potomac Flats in 1881. In efforts to extend the National Mall, re-navigate shipping channels on the bustling Potomac, and supply fresher water to Washington, the city and Army Corps of Engineers worked to dredge the Potomac. Sediment removed from the main channels were used to refill the marshy land south of the Monument. The proposed plan called for “irregularly shaped flushing lakes …to be joined by meandering walkways, extending from B Street south or the farthest end of the reclaimed area, the ground to be landscaped by clusters of trees.” This plan is visible on this map, in a shaded area labeled “Harbor Improvement”. As the dredging and filling process continued, the plan for multiple lakes shifted to that of one larger reservoir, now the location of the Tidal Basin. Once the project was complete, the city had 628 new acres of land, cleaner and more navigable waterways, and established public park land for development, housing, and recreation.
Unfamiliar to most current residents of the city, this map also calls attention to the old Washington Canal. Originally an extension of Tiber Creek, the canal connected the Capitol with the Potomac, running along the north side of the Mall where Constitution Avenue is today. However, as the nation transitioned over to railroads for its transport, the canal had become nothing more than a stagnant waterway and sewage overflow. In efforts to fix the rampant health concerns this canal caused, it was bricked over in the early 1880s. The whole area of Southwest DC, starting at Constitution Avenue, was changed once again in 1901 with the McMillan Plan, a complete redesign of the National Mall to the waterfront.

This map first appeared in 1880 and was issued for Roose's guidebook Roose's Companion and Guide to Washington and Vicinity. The guidebook and this map were subsequently reissued several times throughout the 1880s – the present example being the 1885 version, published by Gibson Brothers, Washington DC. The guidebook included 114 pages and this Washington, DC map tipped in at front. The text was written by Samuel D. Wyeth, and included a full history of the city, an engrossing narrative of the planning of the city, population numbers from 1810 to 1880 in decades, and full descriptions of city landmarks, parks, public buildings, and other amusing, historical facts about the District.
We hope you enjoyed this look into our city’s past, as shown by an antique map!
If you are interested in purchasing this map, click here. You can also view this map, and many others, in person- stop by our CityCenter DC location!

